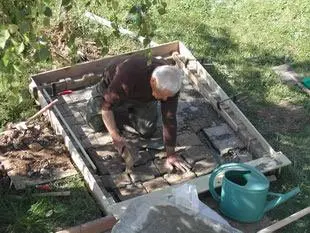
First prepare the base: a concrete slab of 1.2 metres square (or 3.6 feet square). We used old paving slabs to reinforce the slab.
It's my father that you see in the pictures, he was the architect, designer, mason, roofer and much more. Without him it would not have been possible.
I was just the builder's mate...
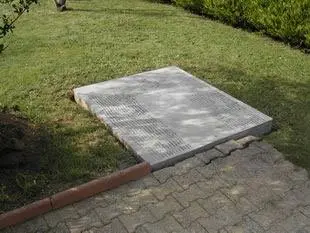
The concrete slab, poured and set.
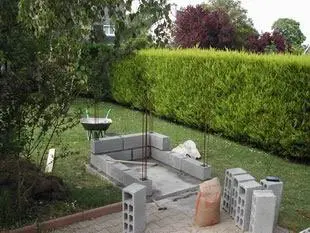
Beginning the walls: blockwork with metal framework at corners.
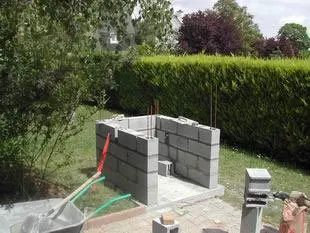
Walls completed, 4 rows of blocks.
If you are tall (like me) I strongly recommend you to lay a fifth row of blocks, so you can avoid having to bend over to see in the oven. We thought that 4 rows was high enough, and that was a mistake.
I've learned since that the ideal height is when the sole is at the same level as the baker's elbow. A point worth pondering...
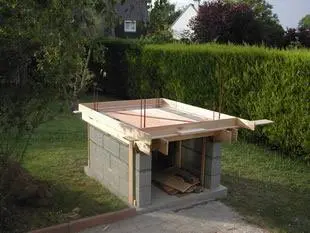
Formwork for the concrete slab to take the sole of the oven.
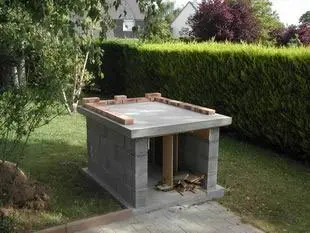
Sole slab finished, and the first row of firebricks around the edge.
Foundations stage completed.
Next: Oven hearth.




