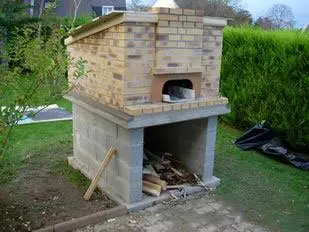
The roof is constructed on a wooden framework running around the walls, with a space for the chimney.
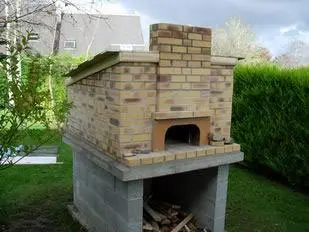
The chimney has been built tall enough for the smoke to be drawn away. Before that, the baker or pizza-man was sure to finish the day "smoked".
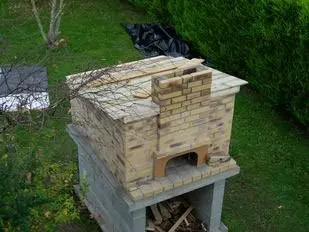
Roof is then covered with boards, fixed to the framework.
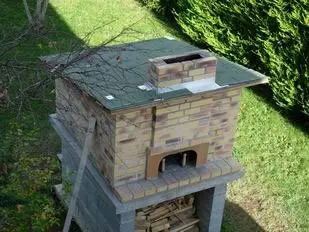
The whole is then covered with bitumen tiles.
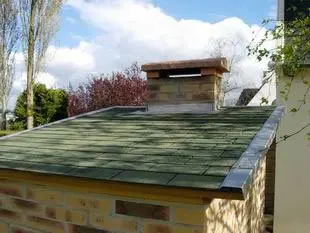
Next the edges and around the chimney are protected from water infiltration by aluminium flashings and silicone sealant.
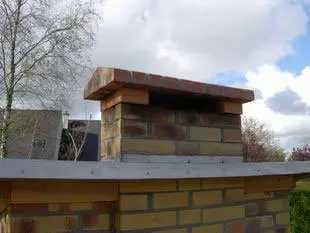
Finally a cover is added to the chimney supported on 2 bricks.
Next: Finishing.
Preceding: Oven housing.




